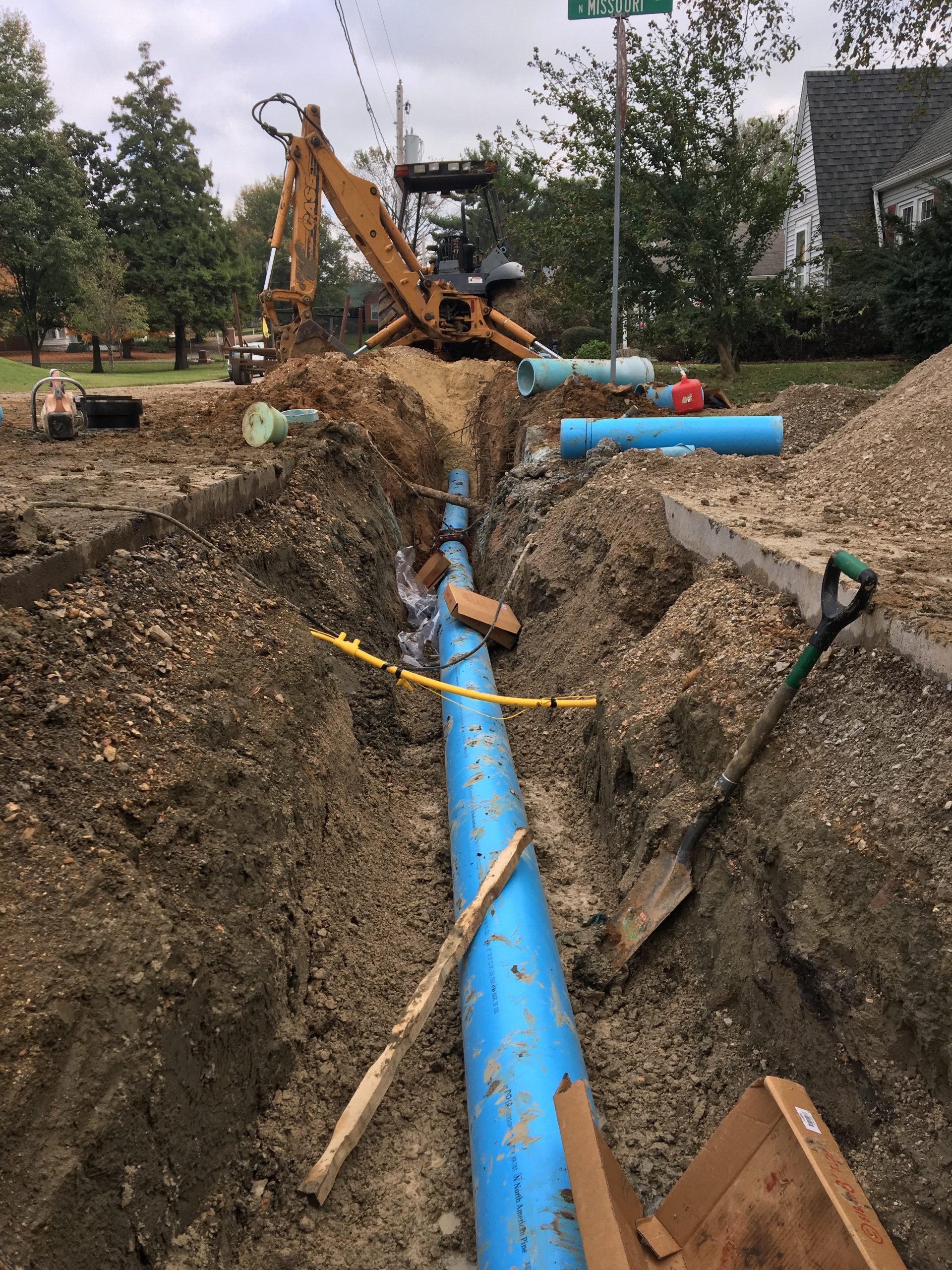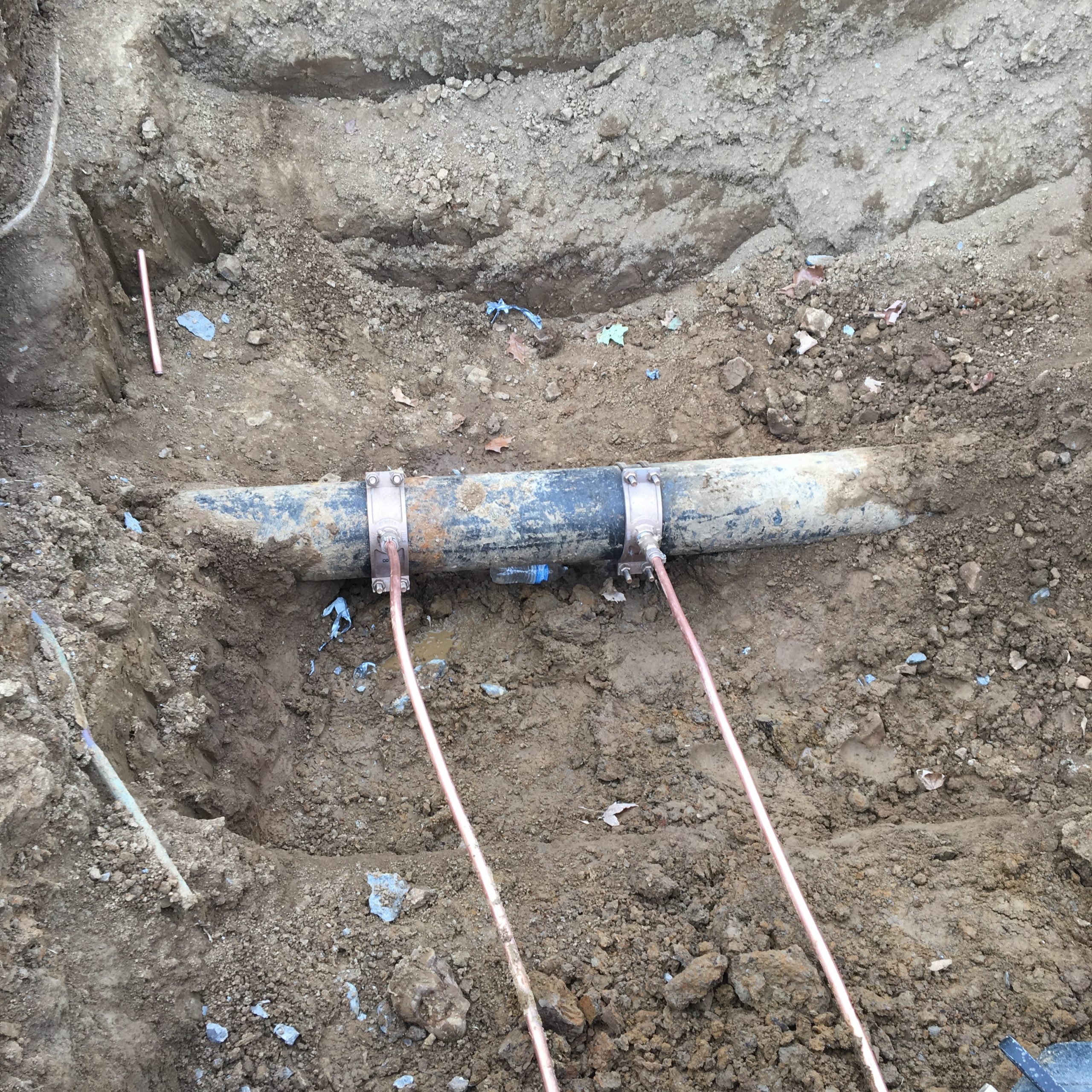Overview
Horner & Shifrin performed the design of approximately 29,000 feet of 8-inch diameter water main throughout the City to replace aged and undersized water main. 8,500 feet of the replaced main consisted of 2-inch cast iron main and the remainder was 4-inch. A three year phasing plan was developed to determine the order of main construction based on the main size and frequency of breaks. The project was divided into three bidding packages to bid one each year for three years.
A large majority of the mains were located in the congested downtown area and within concrete street pavement. Since the City requires full slab concrete replacement, the new main was located as much as possible under sidewalks or within easements to prevent expensive concrete street pavement replacement.
The design phase included detailed plan and specification development, easement preparation, utility coordination, and Corps of Engineer and MODOT permit approvals. The project also included easement preparation, bidding phase services, construction phase services, full-time inspection, and as-built survey as the main was being constructed.








