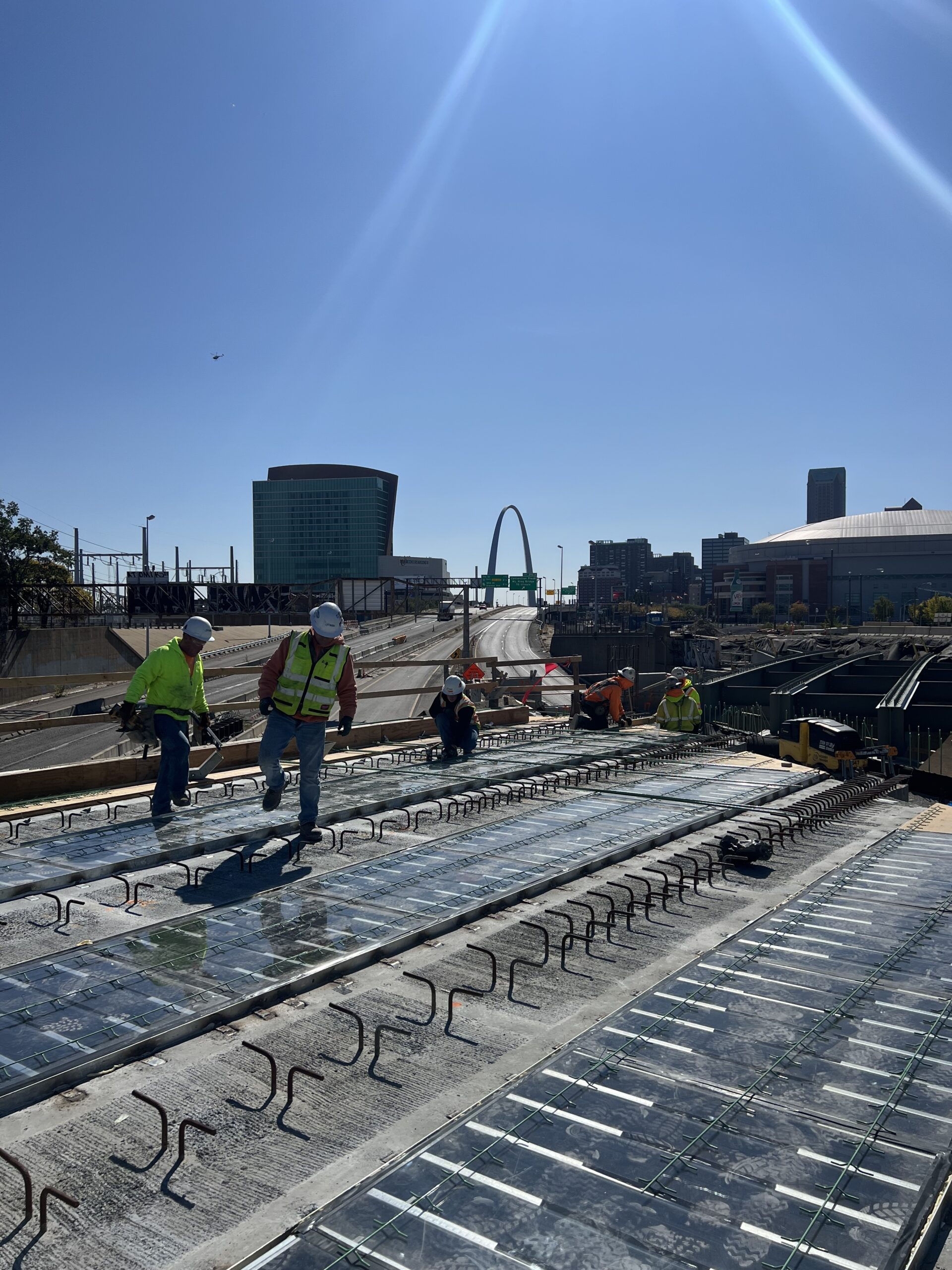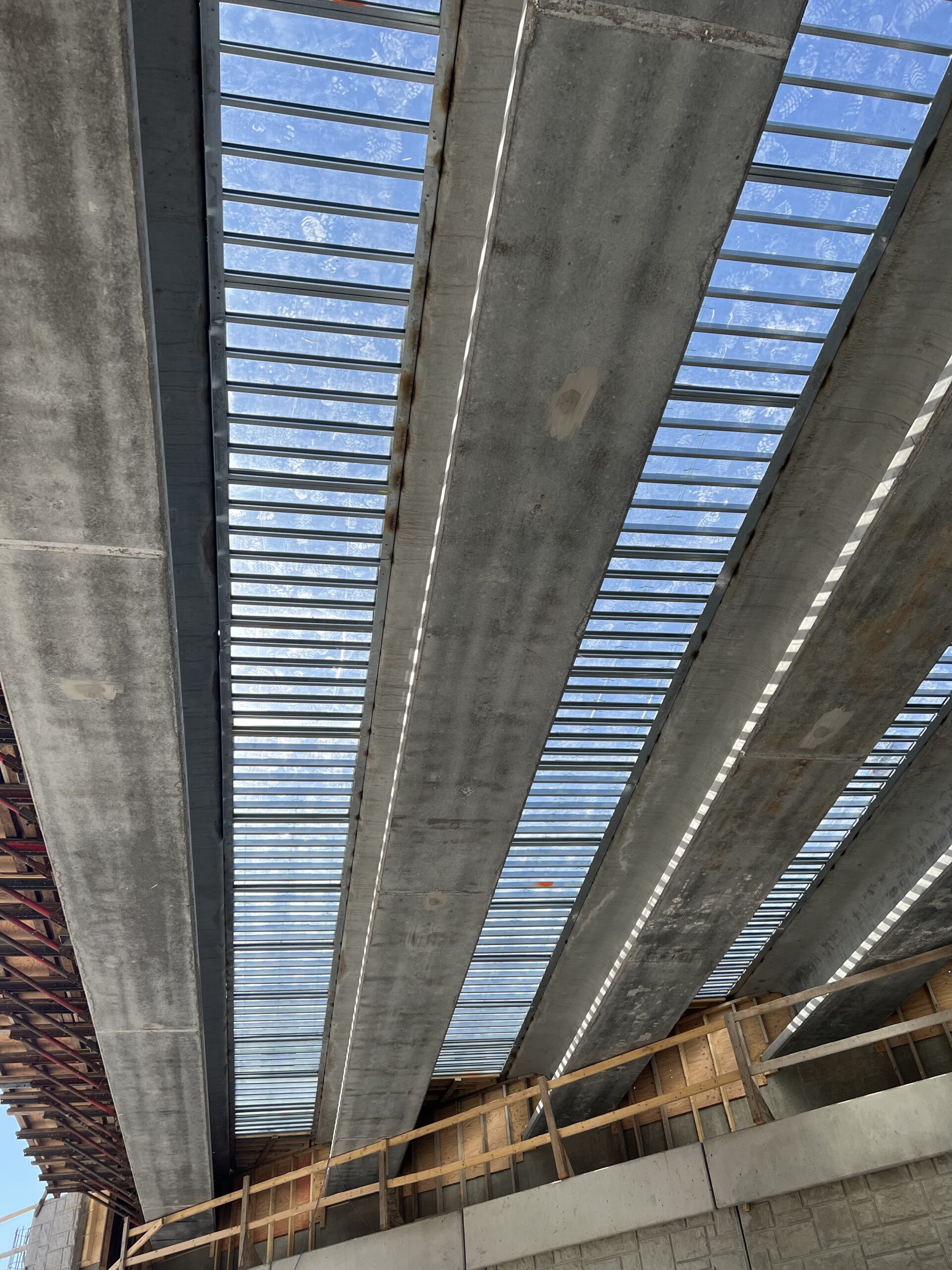Overview
Horner & Shifrin led a team of subconsultants for development of concepts and final PSE to replace the T-shaped, highly skewed bridge carrying Broadway over I-44 in downtown St. Louis. The bridge is located at the end of the express lanes where one lane exits to Broadway and one lane continues through the bridge. The existing ramp was on a bridge and it was determined that a more economical solution was to construct the ramp on MSE walls. Soil improvements in the form of replacement of 5′ of fill under the walls was necessary to safely support the wall. Two bridges were designed with an MSE wall island between them where the ramp intersected the bridge. With skews around 50 degrees and the need to tie-in to approaches and the new ramp, geometry was a very limiting constraint. A 2-span NU girder bridge spanned the EB lanes of I-44 and the express lane ramps and a steel plate girder bridge with flared ends spanned the WB lanes of I-44. Several custom details needed to be developed where the bridges and walls interfaced which required consultation with MoDOT to make sure bridge maintenance staff were supportive of the proposed details.
The bridge was constructed utilizing a transparent stay-in-place deck forming system, which allows the bridge deck to be observed by eye from below. This new construction practice is the result of years of research and development, resulting in an innovative method of deck forming that improves safety while complying with bridge inspection criteria. Anomalies and issues with deck pour or reinforcement can be easily spotted and rectified during construction, and the clear panels allow for the deck to be inspected by the naked eye for the life of the bridge.













