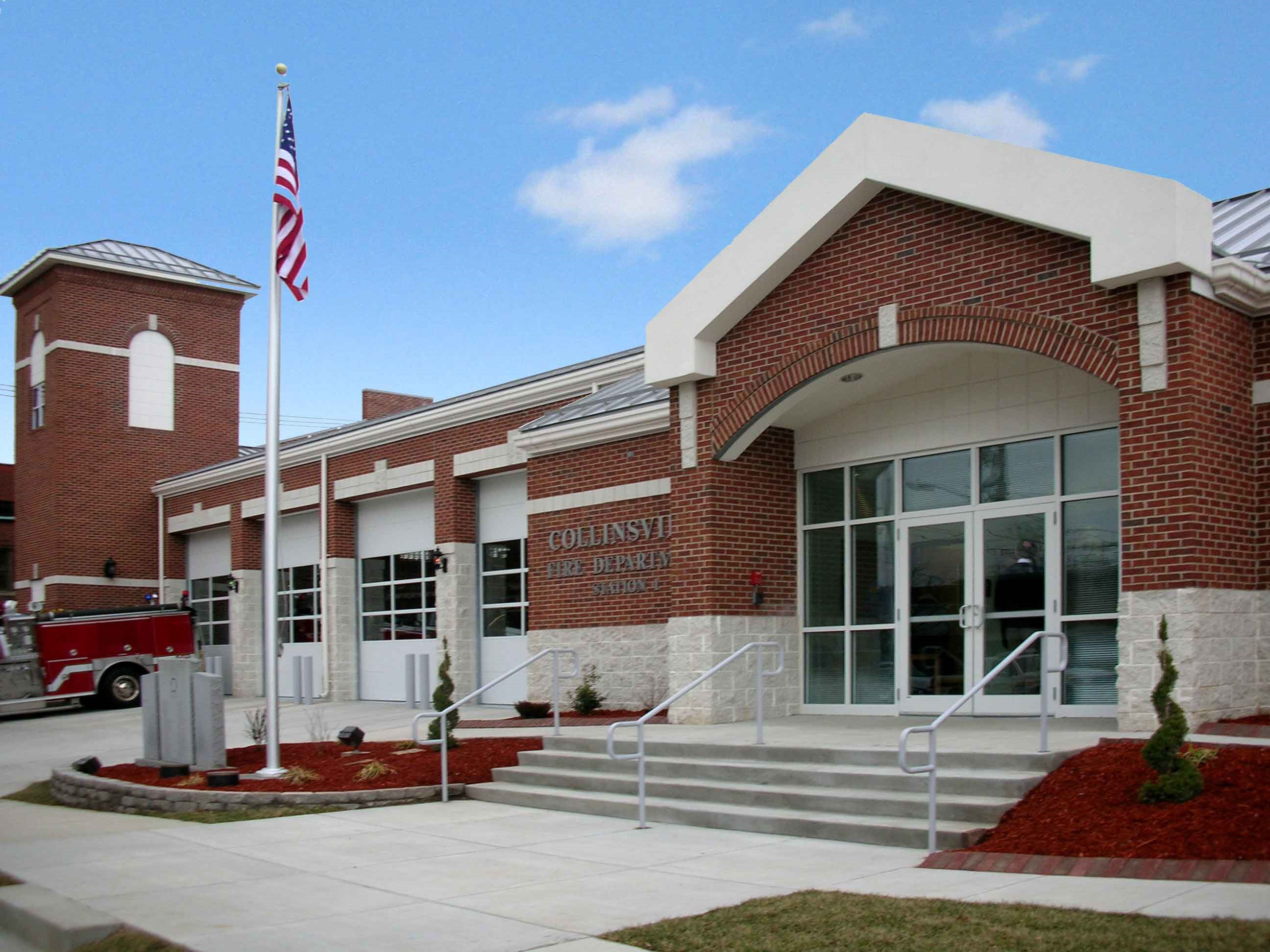Overview
Existing entry columns from the old Fire Station were incorporated into the design of the new 11,000 square foot Fire Station. The new design has an administration area with a lobby, reception area, EMS room, staff offices, communications room, a bunk room, physical training room, meeting area, kitchen, locker rooms, and storage area. The new station also includes a four-wide, double-deep drive through apparatus bay that houses fire trucks, ambulances, and other emergency equipment.




