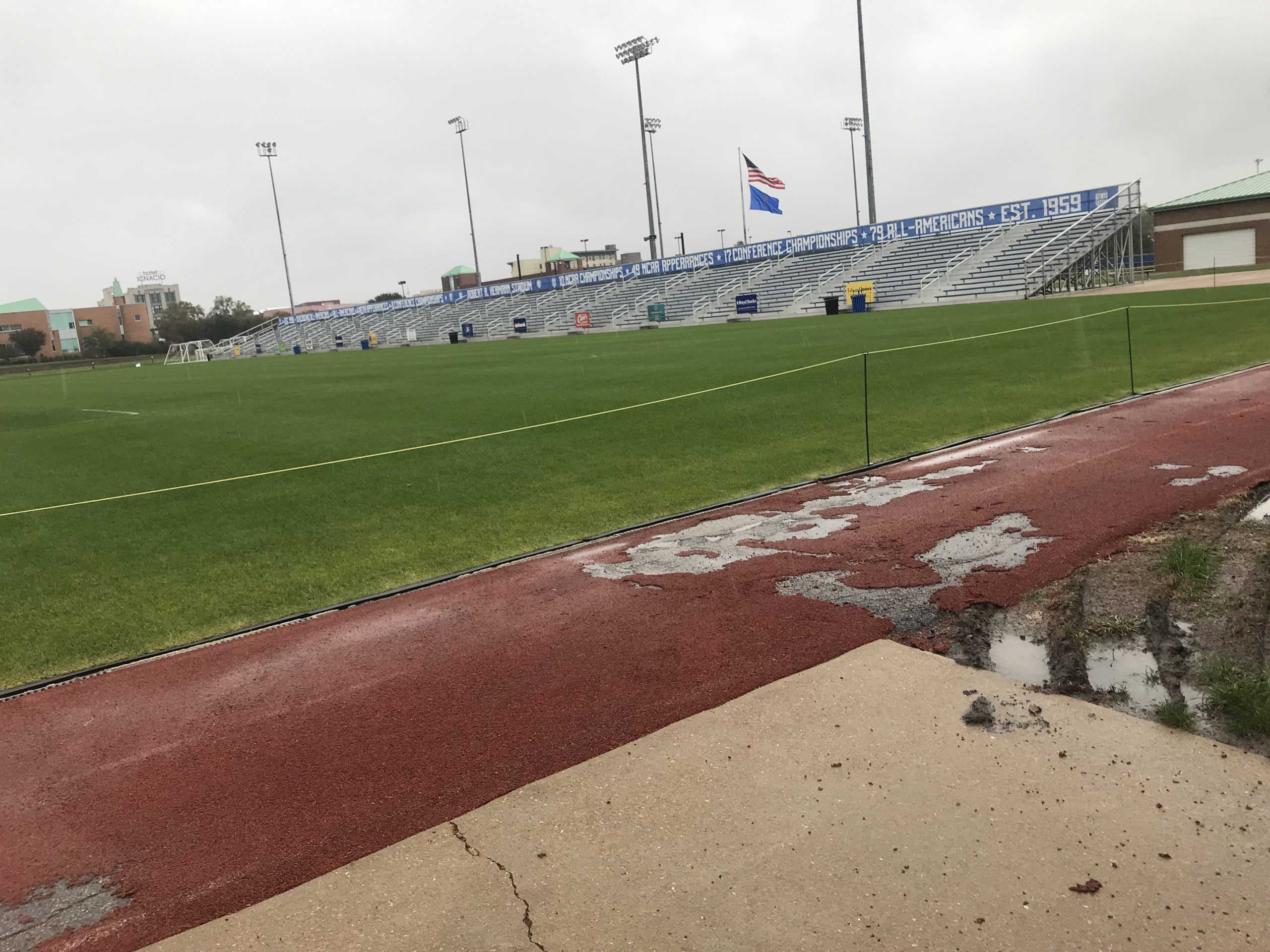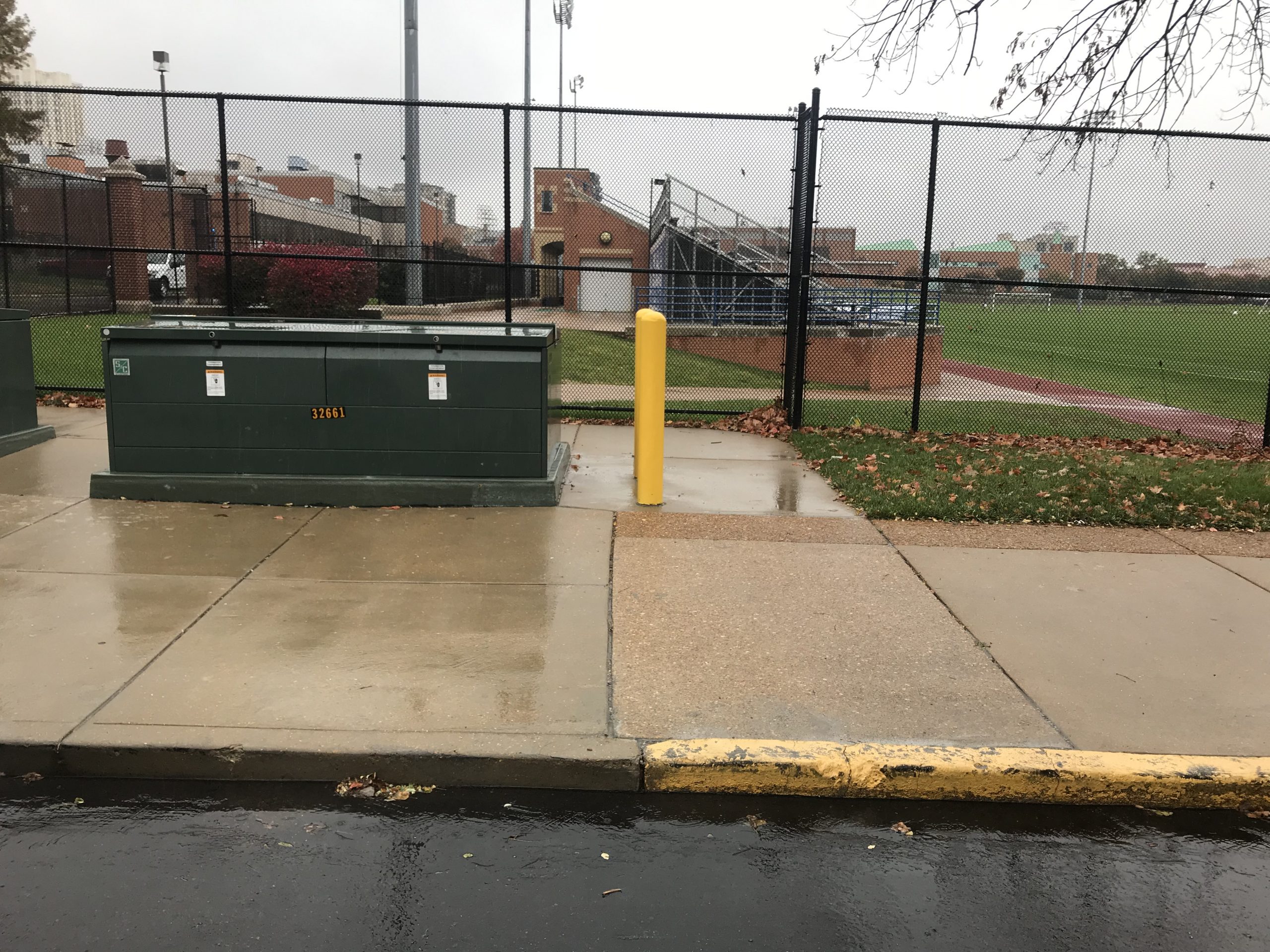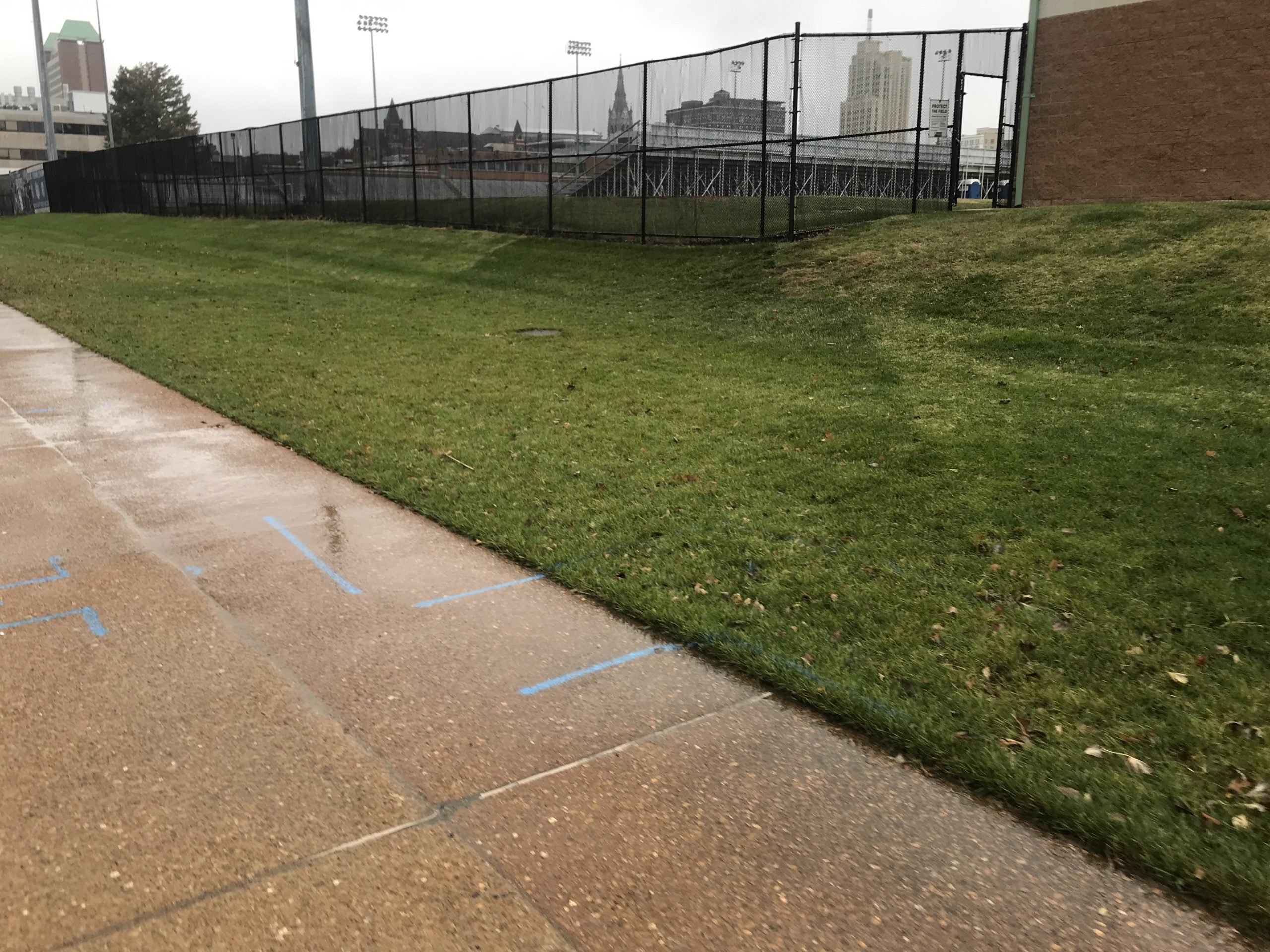Overview
Horner & Shifrin provided conceptual level civil engineering design for a new stadium building at the south end of the existing Saint Louis University Soccer Field at Hermann Stadium. Using Trimble R10 GPS and traditional Trimble Robotic Total Station survey equipment, H&S provided detailed topographic survey in the area of proposed improvements within Hermann Stadium, including extensive public and private utility research, location of all walks, sewers, buildings, existing athletic field, fencing, walls, drives, and grades to be utilized for conceptual level design of grading, utility connections, track relocation, fence/retaining wall relocation, and stormwater management.
Civil engineering coordination was provided to support the design of the Student Athlete Champion Center, an approximate 25,000 sf, 3-story addition with a grade level designed to complement the current exterior design of Chaifetz Arena, designed to be constructed adjacent to this development. The coordination included stormwater management for detention and water quality designs for potential combination of BMPs for the two developments.









