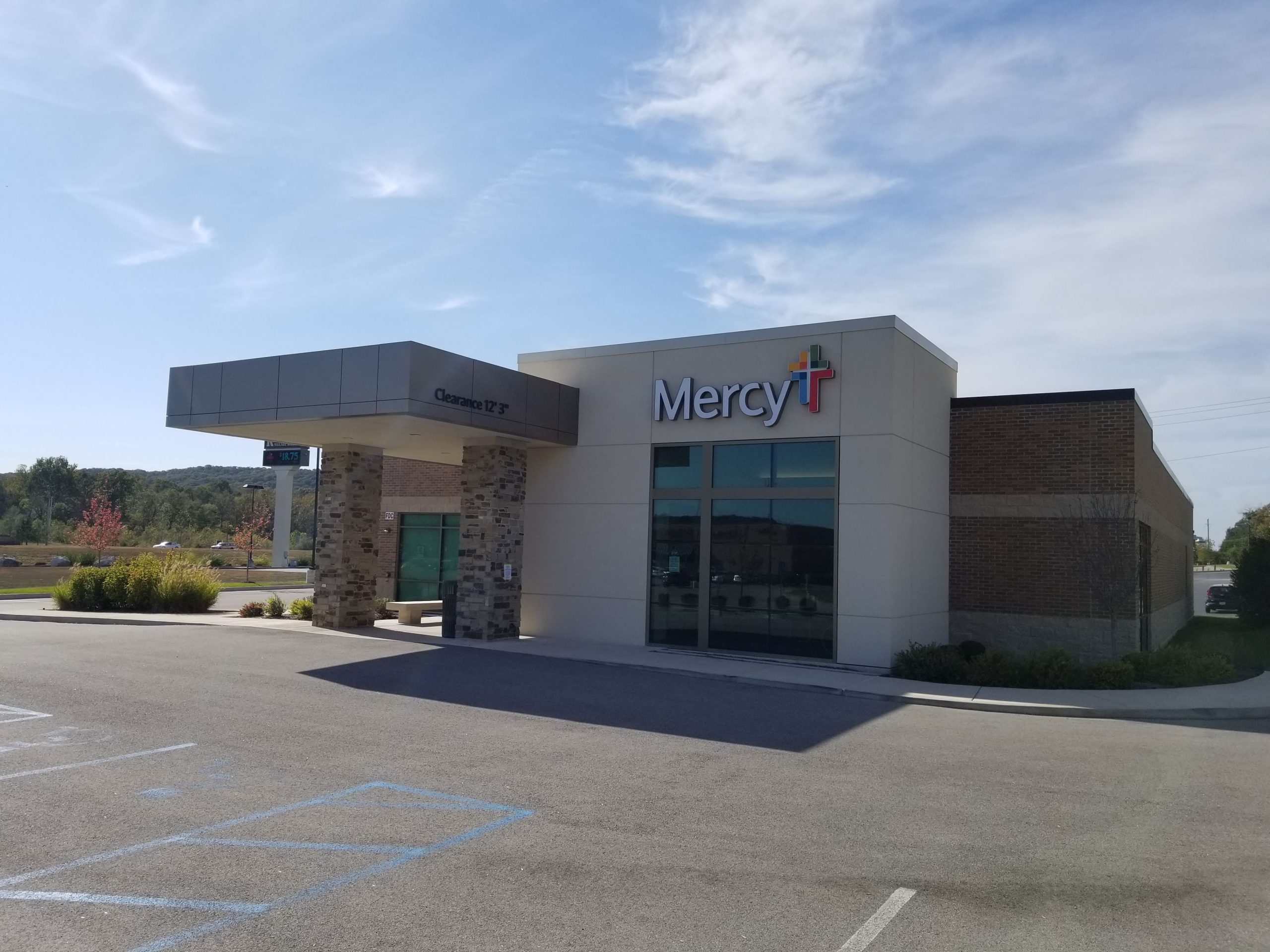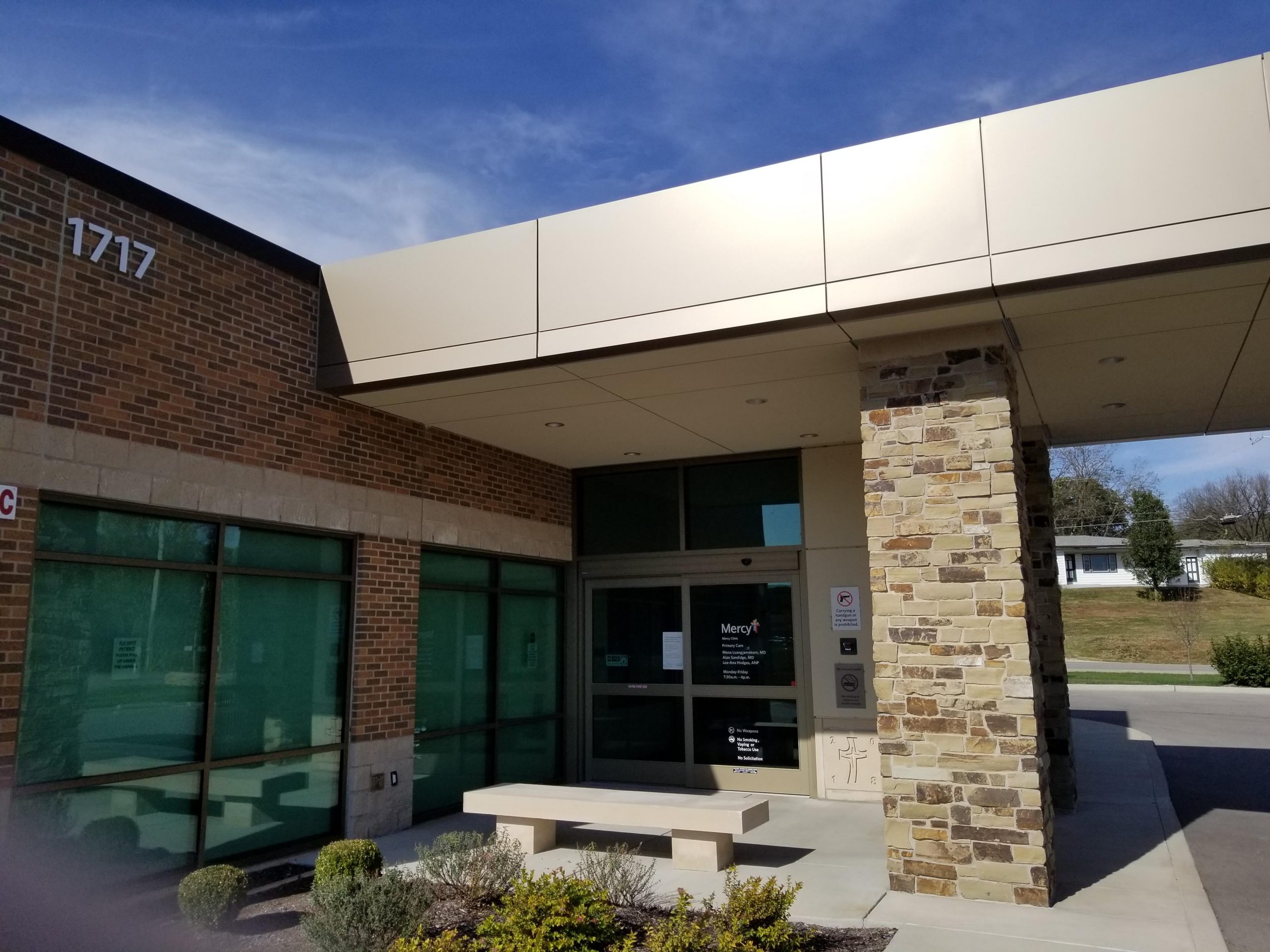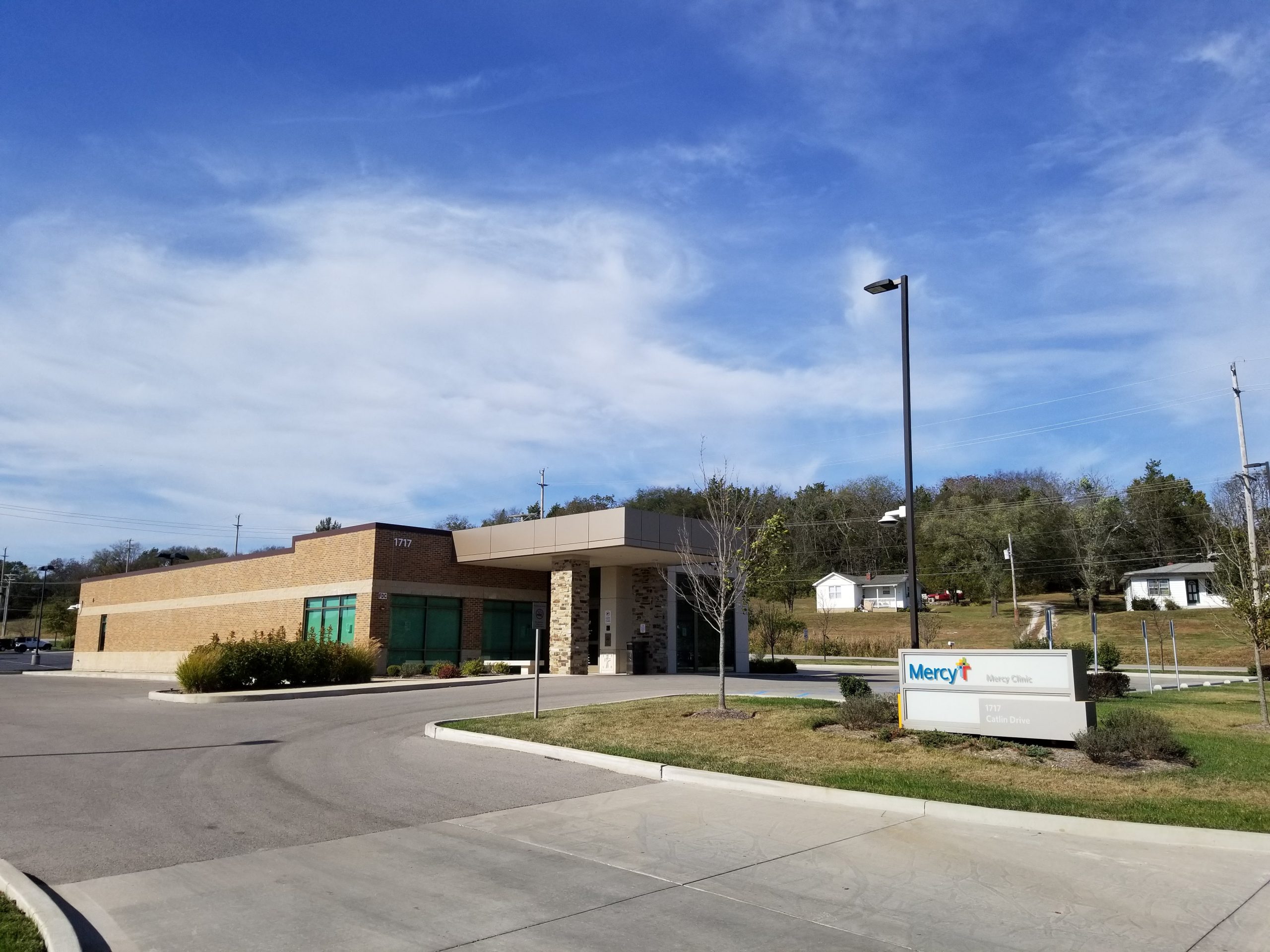Overview
Horner & Shifrin provided MEPFP and structural engineering design for the Mercy Clinic buildings as part of an expansion of the Mercy Health footprint. A design prototype was developed to envelope the areas of the expansion and provide an efficient design and construction process. The clinics include an entry lobby, exam rooms, blood draw, lab, work area, offices and breakroom. Horner & Shifrin site adapted the prototype for each location to address site conditions. There were two closed-circuit television systems in each building, one for the IT area and one for the building and site. These systems were connected to the Mercy enterprise system for monitoring. A total of six clinics have been completed in Missouri, Illinois, and Oklahoma with the following details:
- Barnhardt, MO: Design of 5,797 square foot One-pod Clinic
- Edmond, OK: Design of 6,750 square foot One-pod Clinic
- Columbia, IL: Design of 5,797 square foot One-pod Clinic
- Oakville, MO: Design of 5,797 square foot One-pod Clinic
- Springfield, MO: Design of 12,900 square foot Two-pod Clinic








