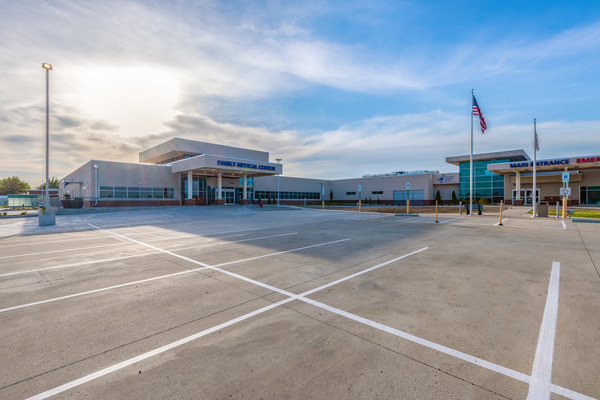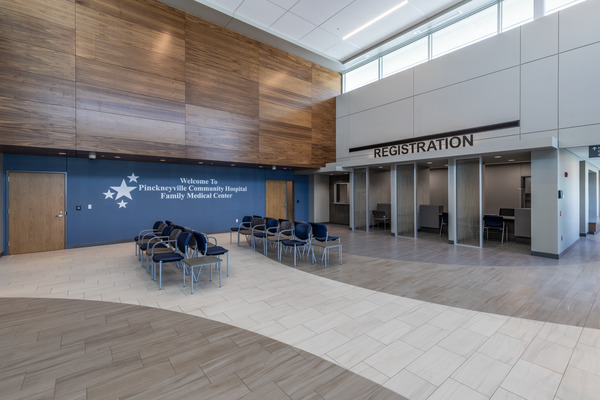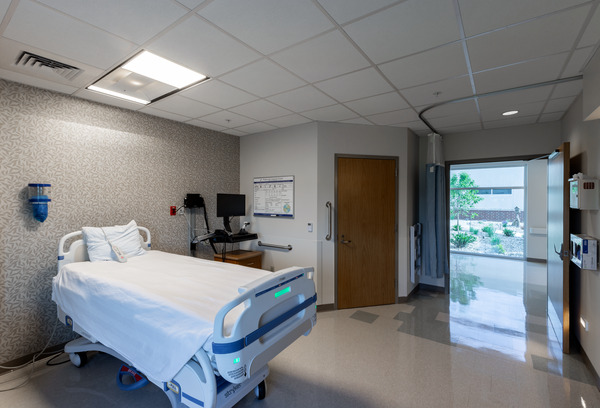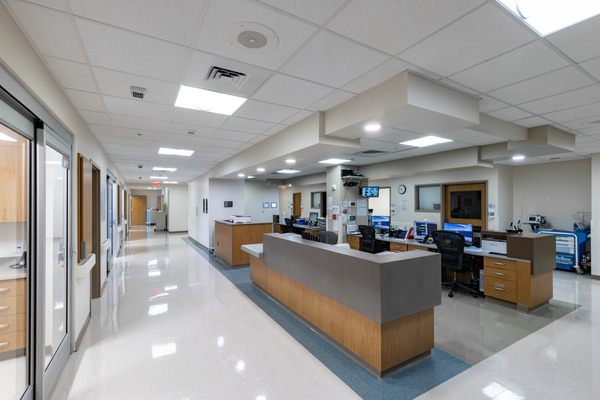Overview
Horner & Shifrin provided MEP/FP and Civil engineering for the Pinckneyville Community Hospital’s expansion projects. The projects included a 16,000 square foot new Family Medical Center addition, new 4-bed patient wing and expanded Emergency Department. The project was completed in five construction phases to keep the hospital operational. The patient wing addition and an isolated bank of exam rooms for the family medical center was designed to become an isolated, fully exhausted pandemic zone, as needed, and controlled through the building automation system. (photo credit: Trent Foltz Photography)









