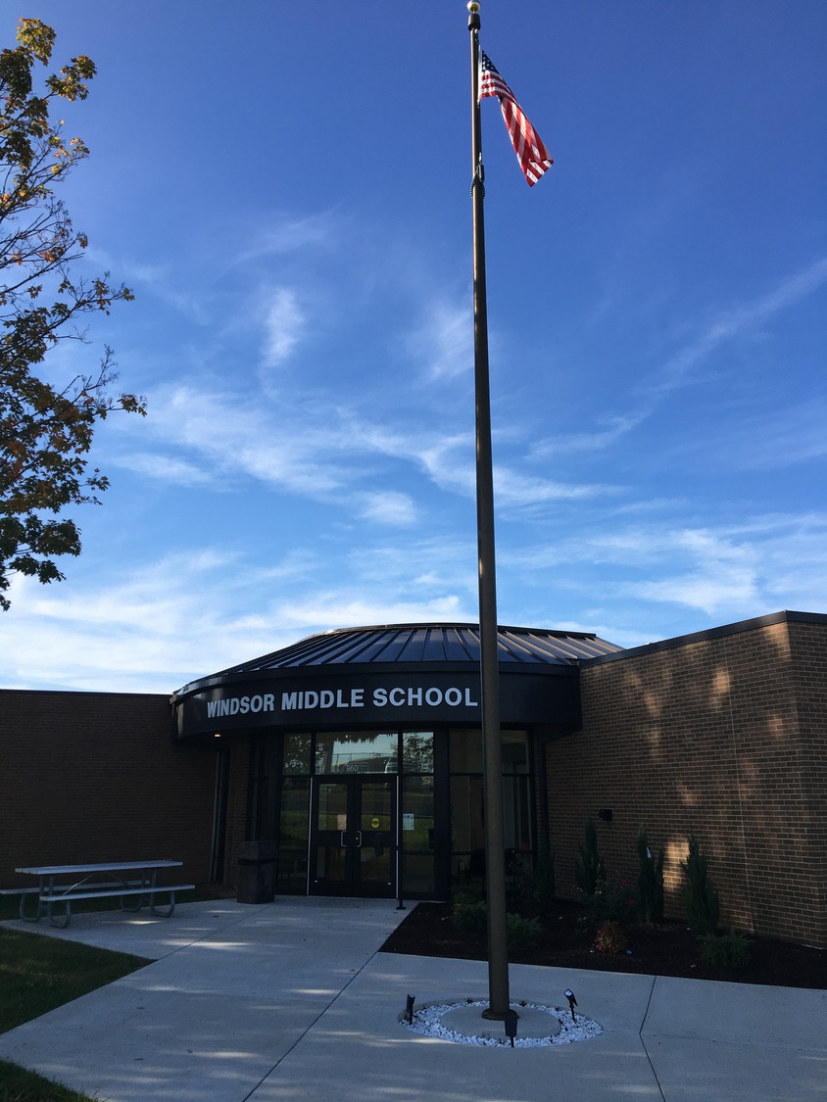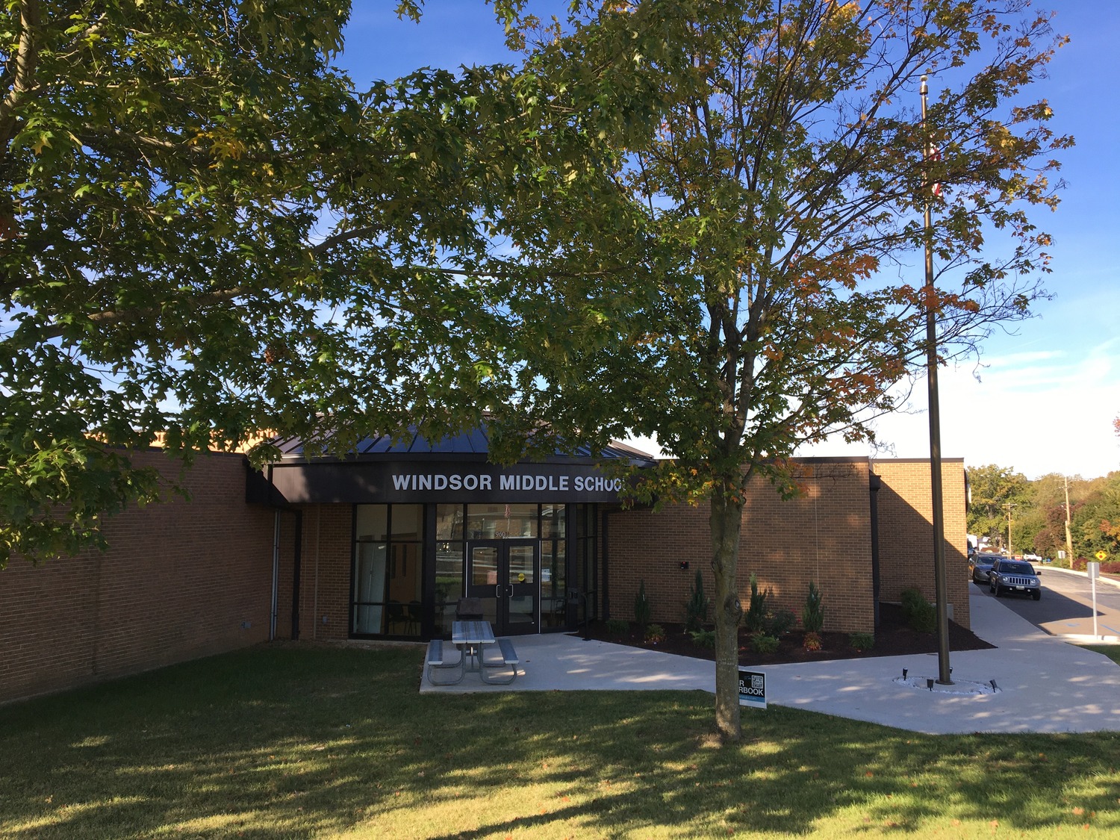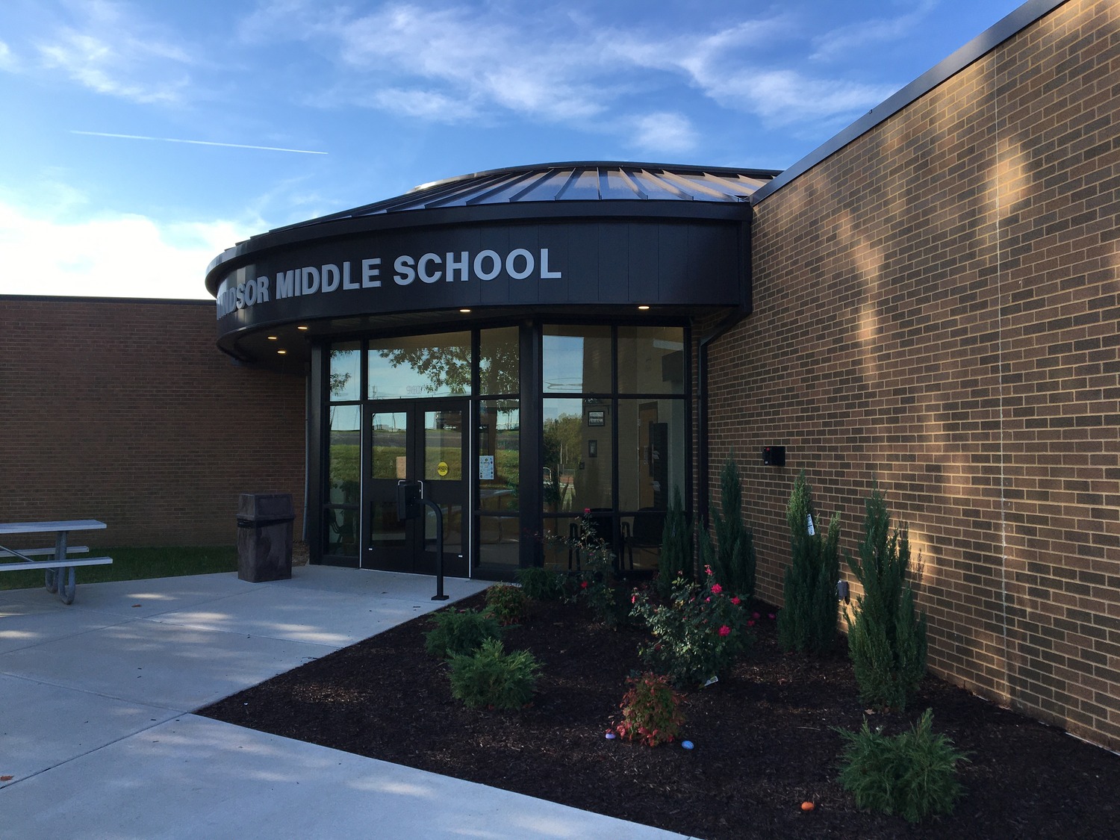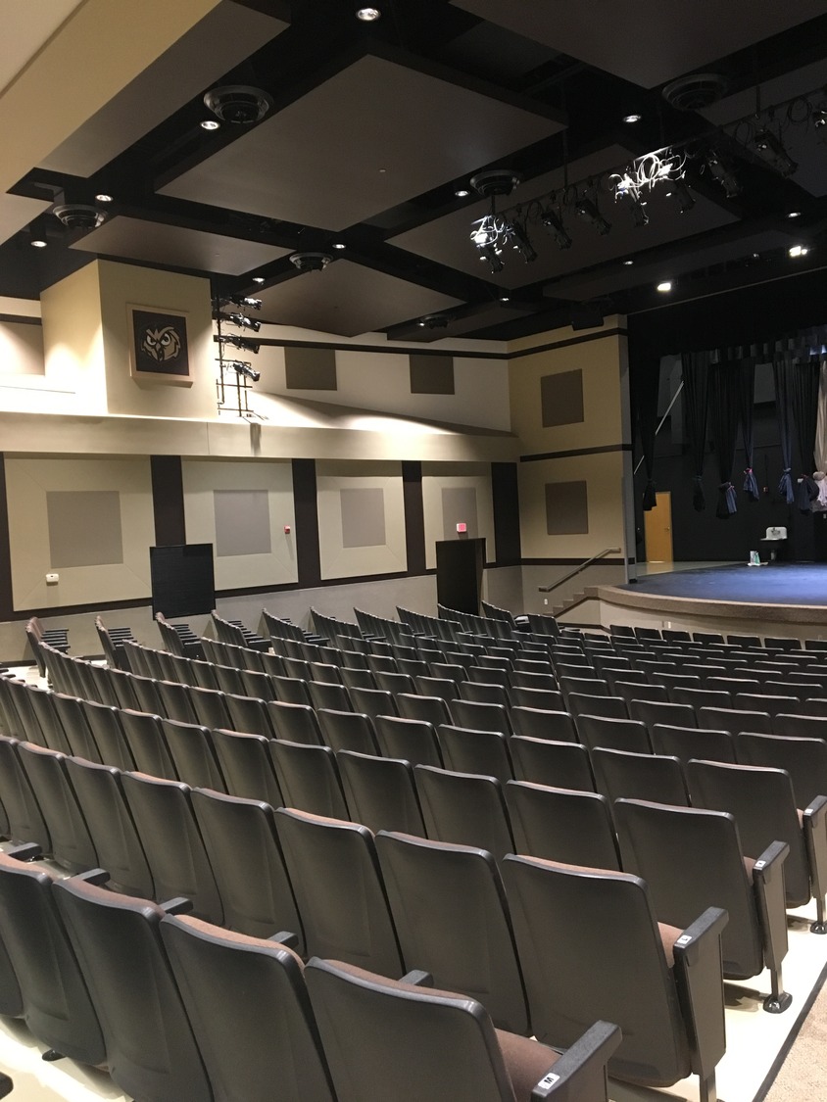Overview
Horner & Shifrin provided MEPFP design services for the renovation and addition to the education buildings within the Windsor School District, which encompassed one High School, one Middle School, one Intermediate School, and two Elementary Schools.
The High School work included a 29,000 square foot auditorium renovation and lobby and office addition. The Middle School work included a 14,500 square foot band room and office suite addition and the renovation of a science classroom. The Intermediate School work included a 19,100 square foot, 2-story classroom addition and entry vestibule renovation. Freer Elementary School work included renovation to the administration offices and the entries into the building. The second Elementary School work included a 22,330 square foot, 2-story addition of 20 classrooms.








